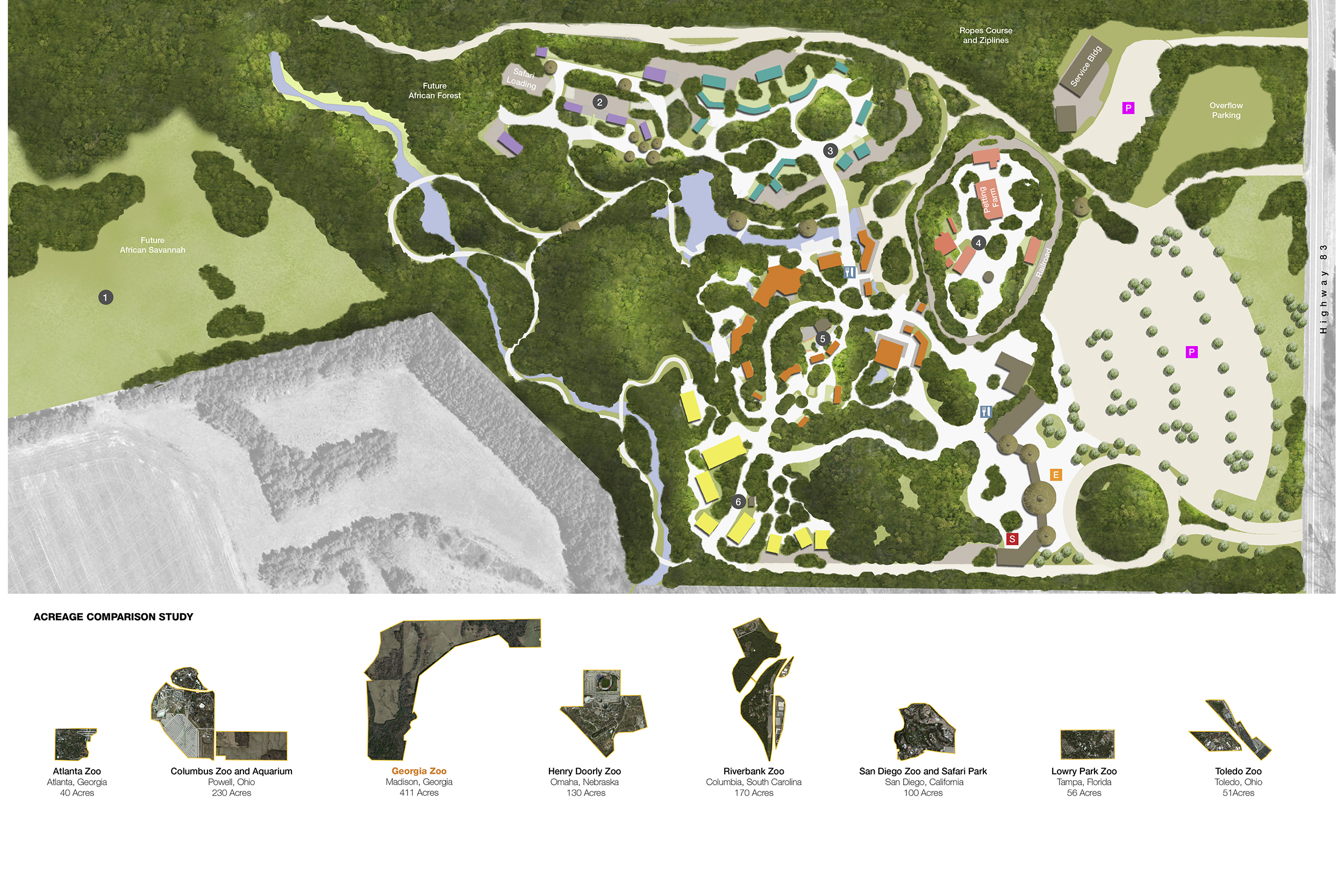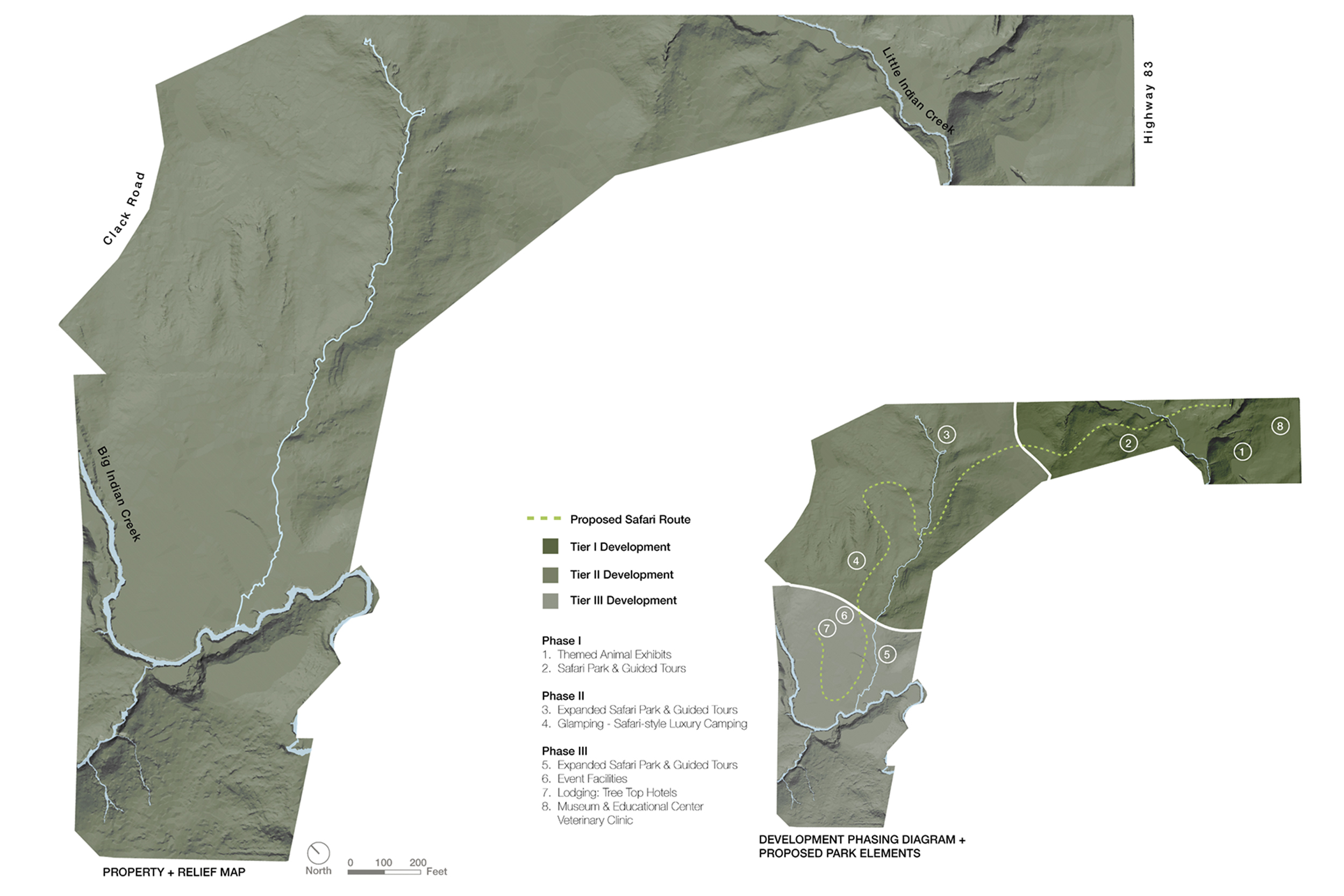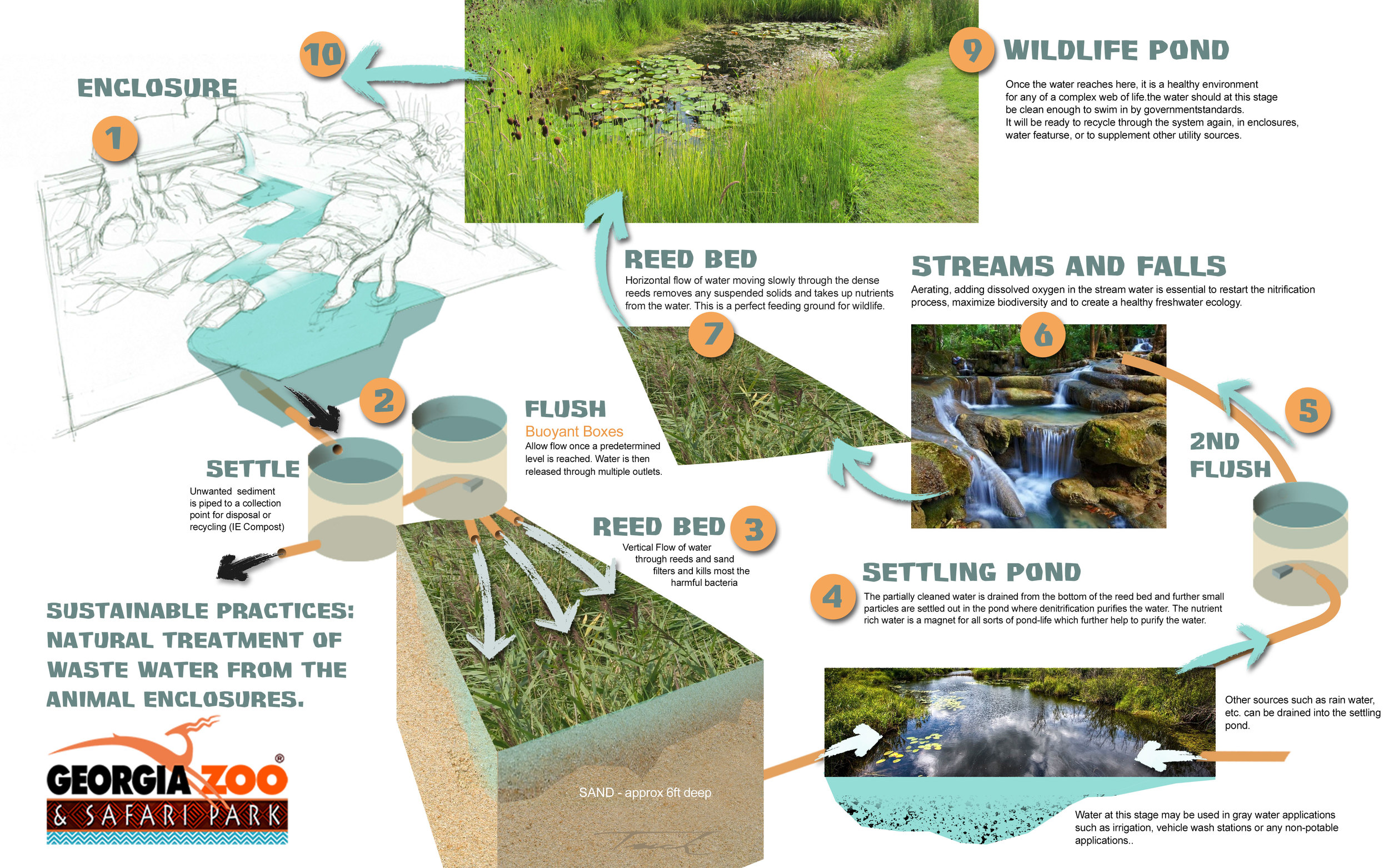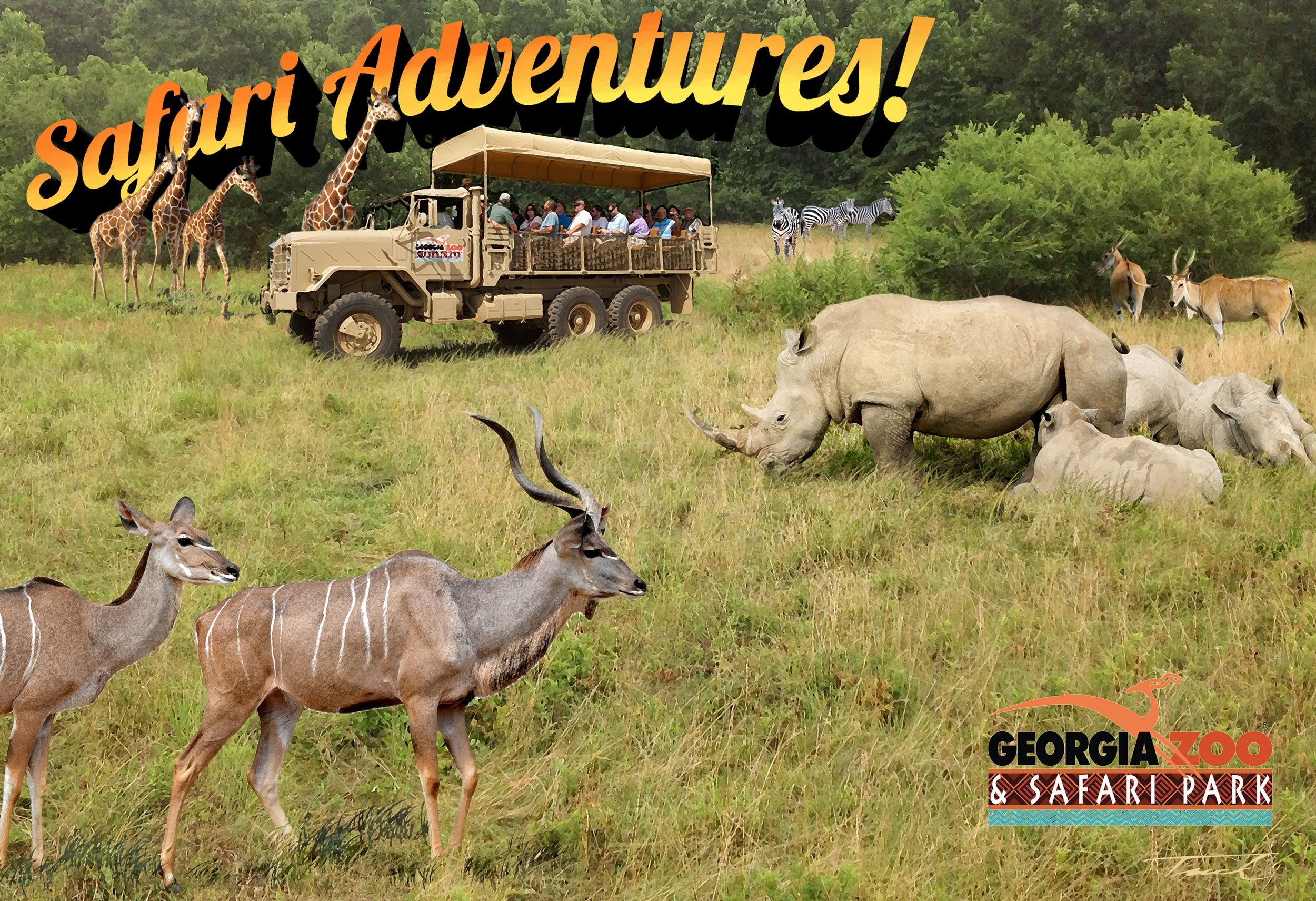< previous next >
Georgia Zoo and Safari Park
TYPE:
Entertainment + Parks + Greenspace
SERVICE:
Land Planning + Civil Engineering + Landscape Architecture
SIZE:
495 Acres
STATUS:
2014-Present
DESIGN CHALLENGES:
A drive through the pastoral landscape of the Georgia Zoo and Safari Park reveals gentle dips in the rolling piedmont hills, punctuated by massive hardwoods and tree-lined streams. The site is a virtual tabla rasa - a blank slate for bringing the creative vision of the design team’s mission of education, preservation, inspiration, and conservation Development plans for the premier destination call for a 45-acre traditional walking zoo designed to be wholesomely interactive, entertaining, and educational for all ages, while creating a series of cohesive exhibits organized thematically by ecosystem with attention to the experience and stimulation of animals through careful planning for habitat simulation.
RECOMMENDATIONS:
To develop this vision, the design team is working with a number of nationally-recognized leading zoo directors and consultants in order to develop a truly world-class immersive visitor experience. The proposal for land use includes reserving pasture lands for more intensive development while striving to preserve much of the existing tree canopy and mature vegetation for conservation. Georgia Civil gave specific attention to minimizing impact to streams and watersheds on the property, identifying creek crossings and infrastructure nodes. Infrastructure and space were designated for future phases and growth.




RESULTS:
This on-going multi-disciplinary team effort will allow Georgia Zoo and Safari Park to serve as responsible stewards of the property’s natural resources, while providing a safe and unique environment for visitors.

